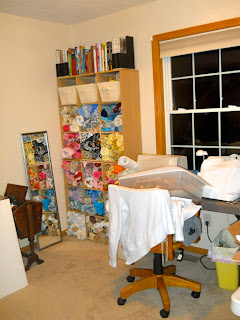Use graph paper, assign a value to a foot (like one square of the grid), and then draw the room. Then, draw the rough shapes of your furniture the same way. Cut out the furniture pieces, and then arrange them in the room.
This works so well when you aren't sure if something will fit or look good in a spot. For example, initially I thought my fabric cubbies would be the base for my table. But it turns out that I liked them much better on the walls.
I couldn't readily find my graph paper, so I just used my architect's scale and drew it out. I cut the furniture out of the little green pieces of card stock I have for labeling boxes, and then put double-stick tape (another find from my design supplies) on the back. Then I arranged them:
This is so easy -- and you think it's going to take a lot of time, but it doesn't. And it's way easier than moving all the furniture around.
Here's the room so far. Lots of work to go, but it is starting to come together!
Hopefully I'll be in there sewing soon!



No comments:
Post a Comment
That'll be two cents for your opinion please. : )